Fexillon Twin: Spaces
Occupancy monitoring for effective Space Utilisation Planning.
Fexillon Twin presents live occupancy data of buildings in use, providing valuable insights into the building’s user behaviour, under-utilisation of allocated spaces and occupancy trends. The custom reporting aids informed decision making in balancing spaces allocation across rooms and departments, corrective actions relative to user behaviour, and more.
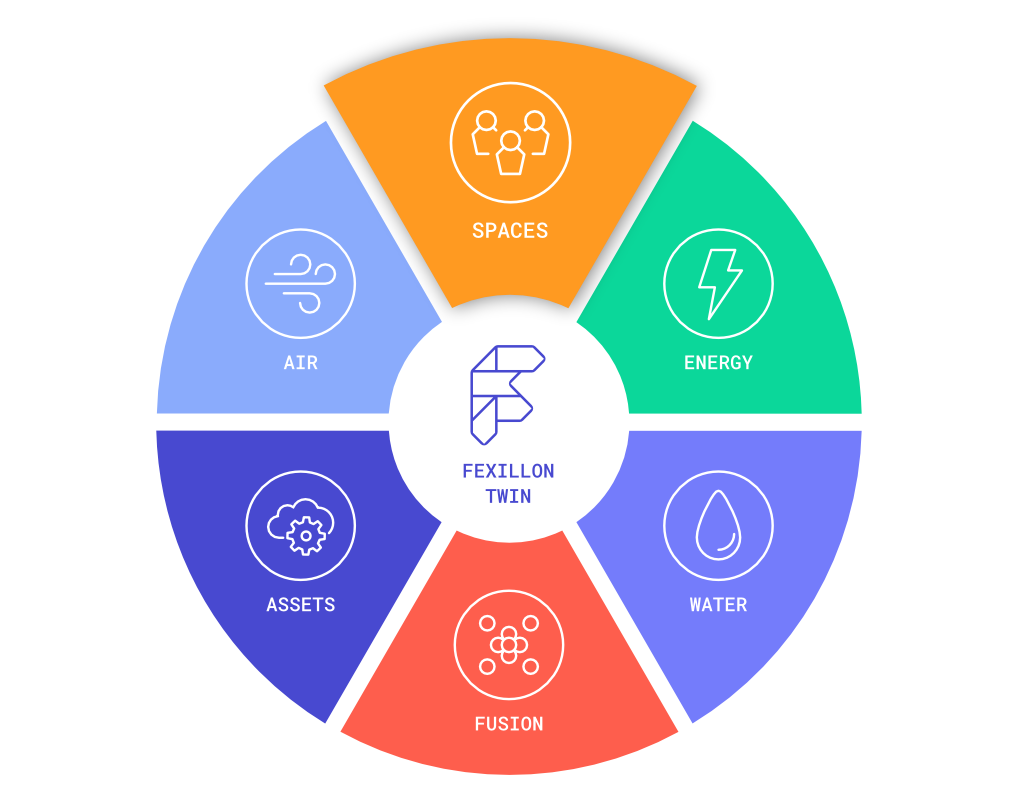

Space Utilisation
REDUCE WASTED SPACE
Space planning allows you to make the most of your available workspace. Optimise layouts and incorporate co-working and flexible spaces to maximise capacity and productivity. Redesign multi-functional spaces to reduce under-utilised spaces. Identify outliers quickly and re-allocate effectively to meet the business needs.
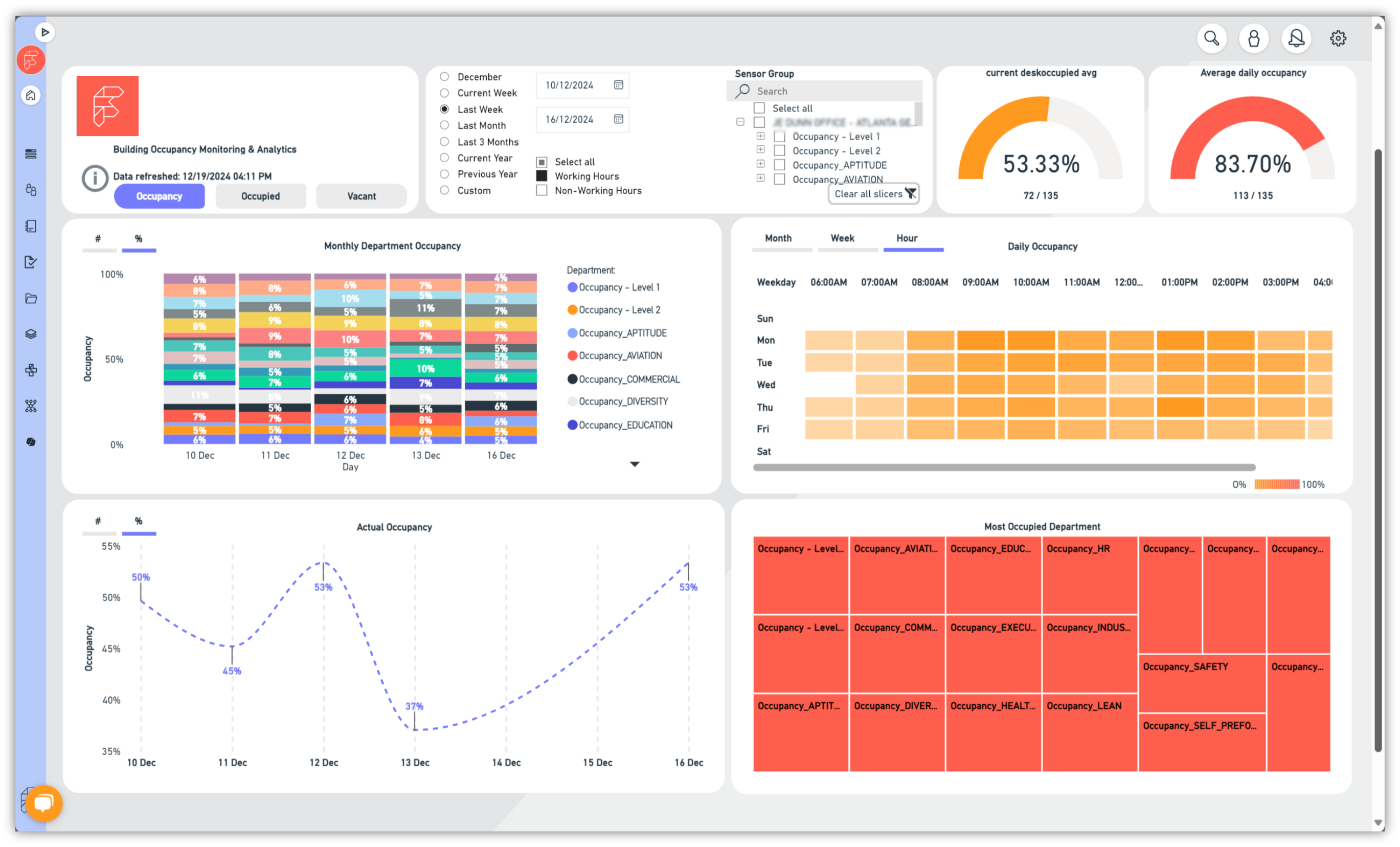
Reducing Costs
IMPROVE BUSINESS PERFORMANCE
Proper space planning reduces overhead costs. Avoiding under utilisation saves money and improves business performance. Engage the Facilities and Finance functions to support the allocation of Spaces corresponding to the current business requirements.
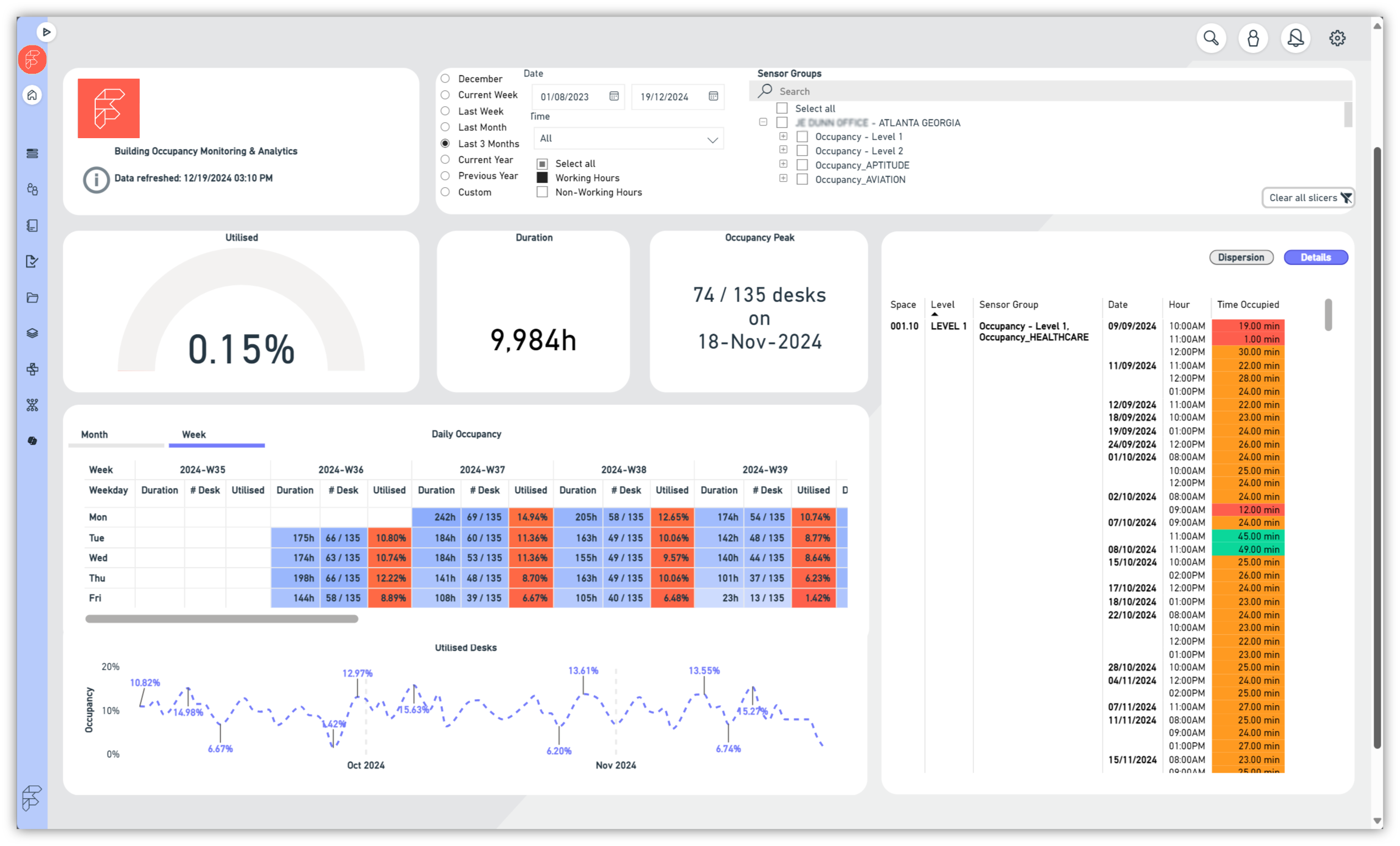
Better User Experience
IMPROVE EMPLOYEE SATISFACTION AND WELLBEING
Well-designed spaces positively impact employee experience. Accessible floor layouts and comfortable stations with accessible amenities increase User satisfaction and occupant well-being. Engage with users and provide for their needs.
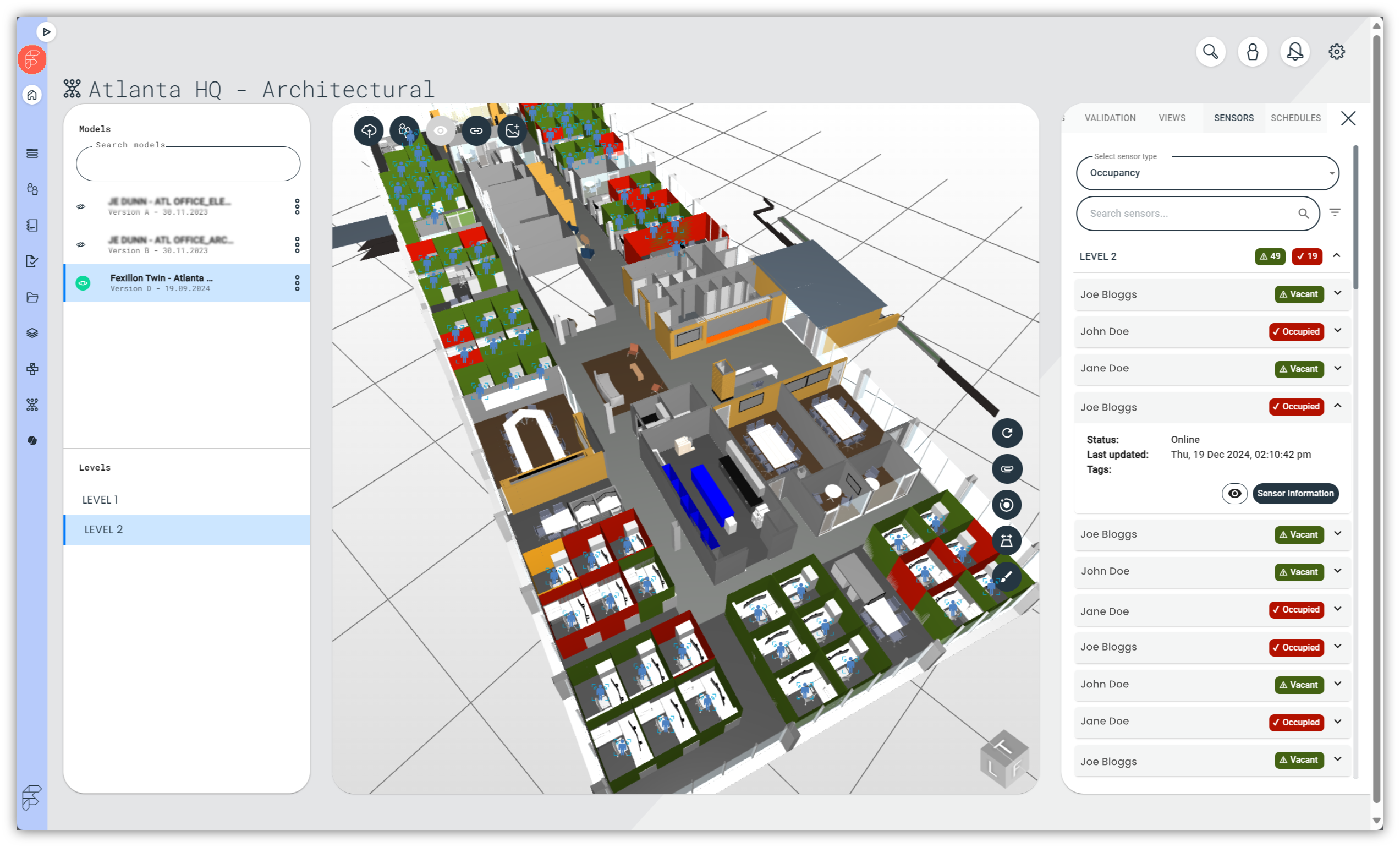
Energy Efficiency
OPTIMISE ENERGY USAGE
A building occupancy monitoring system helps identify how many users are in different areas of a building at any given time. This data allows for more efficient control of lighting, heating, cooling, and ventilation systems, leading to significant savings in energy costs while reducing the building's overall carbon footprint.
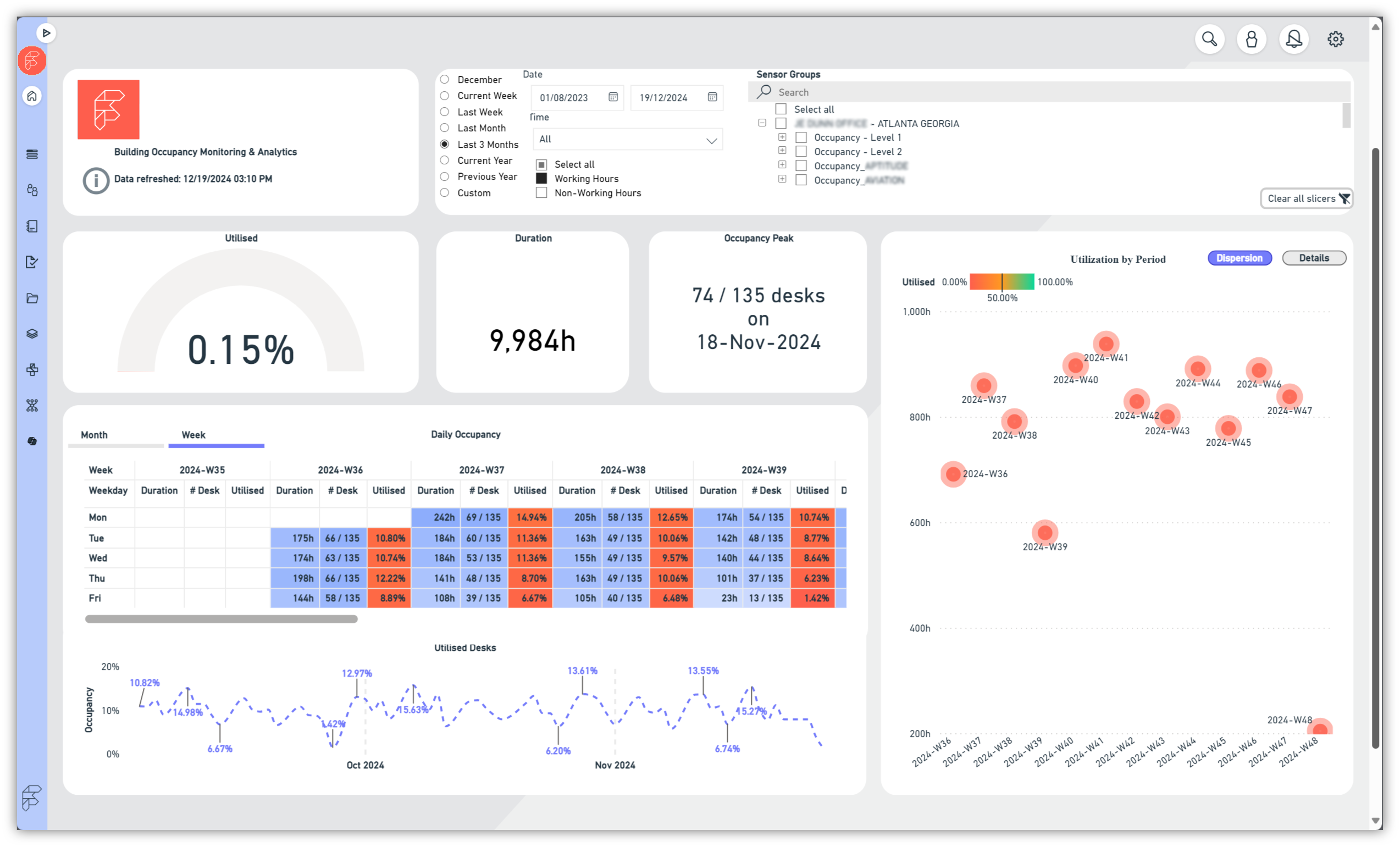
Fexillon Twin
← SEE OTHER MODULES
- Reach your ESG and Sustainability goals
- Leverage advanced Data Visualisation and Analytics to make data-led decisions and decrease costs
- Avoid risks by tracking the past and current building performance & predicting future maintenance needs
- Streamline operations with access to real-time reflection of operational requirements
- Monitor the health of your asset's environment using RESET®
